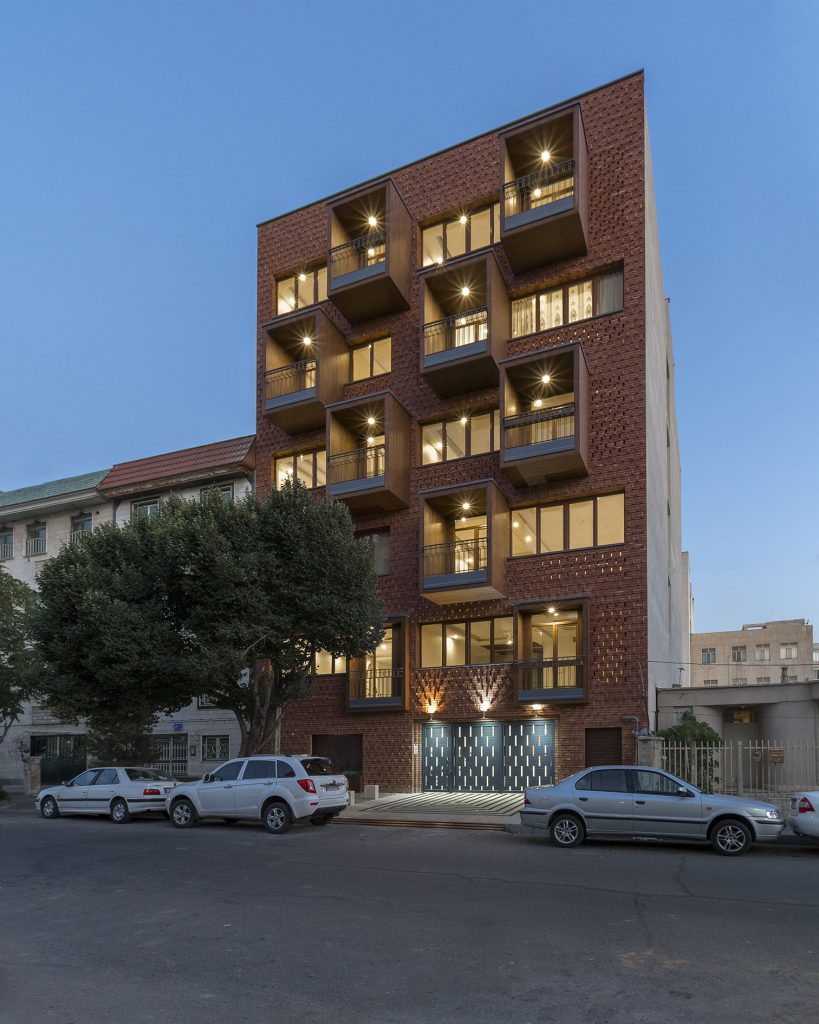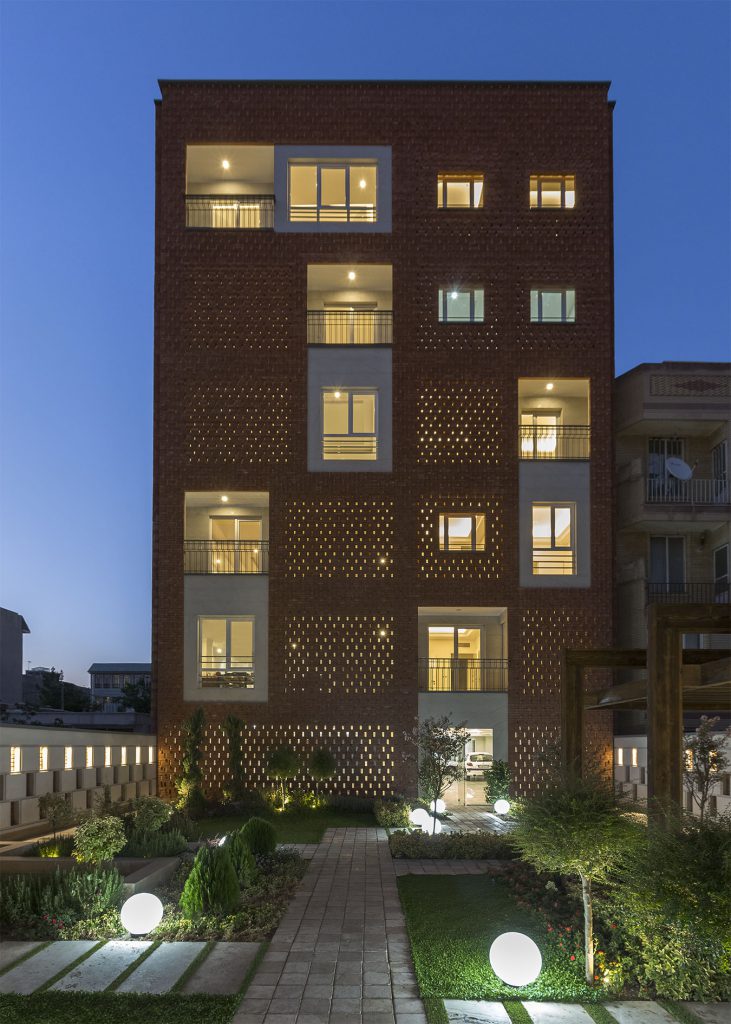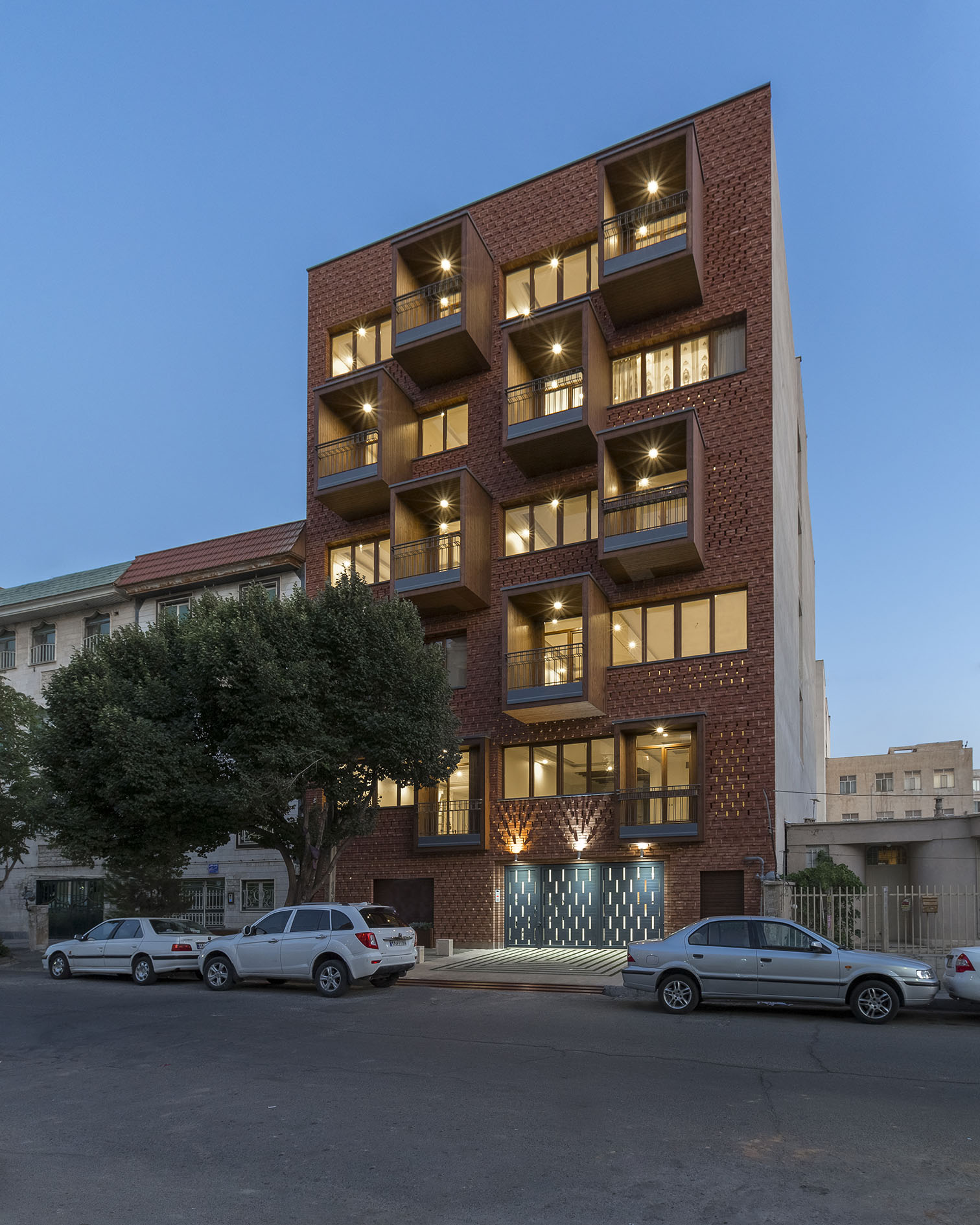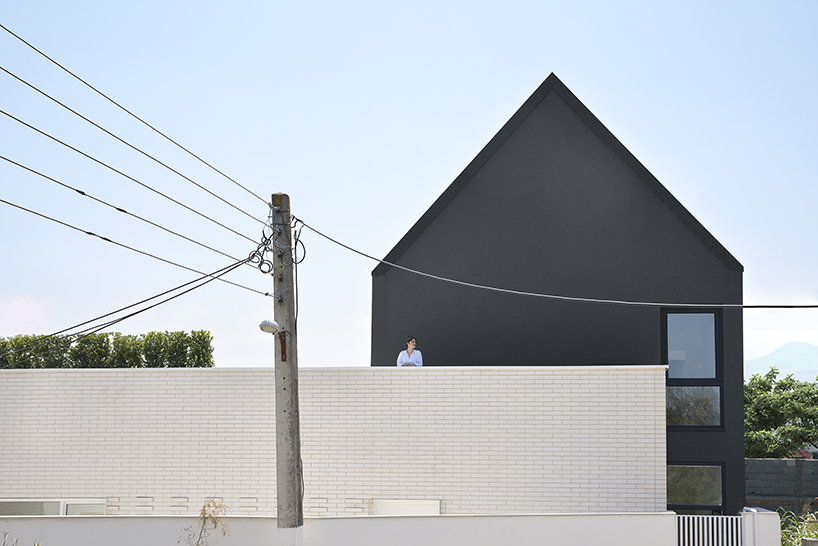Location: Fardis, Alborz Province, Iran
Client: Ahmad Khosravi
Design Year: 2013
Area: 2400 sqm
Floors: 6
Status: Built
Architects in Charge: Ahmad Khosravi, Alireza Esfandiari, Hilda Tehrani
Design Team: Helen Afzali, Mohammad Reza Esfandiari, Azin Fathi, Atoosa Shiran
The Balkaneh residential building is built on a land of 624 square meters with a width of 14 meters in
the Firdis district of Karaj. The project consists of five residential floors and a parking floor, with entrance to the northern side of the building. Due to the low power of property buyers in this area, the employer demanded three residential units per floor. The quality of construction in this area is very low, so the design team has devoted its efforts to reviving these forgotten qualities.
To control the amount of light and preserve confidentiality and visibility the exterior facade is made of porous brick. behind the brick, we have the double glazed window glass that shapes the border between inside and outside of the project. This composition of brick and glass along with wooden terraces forms the facade of the building.





